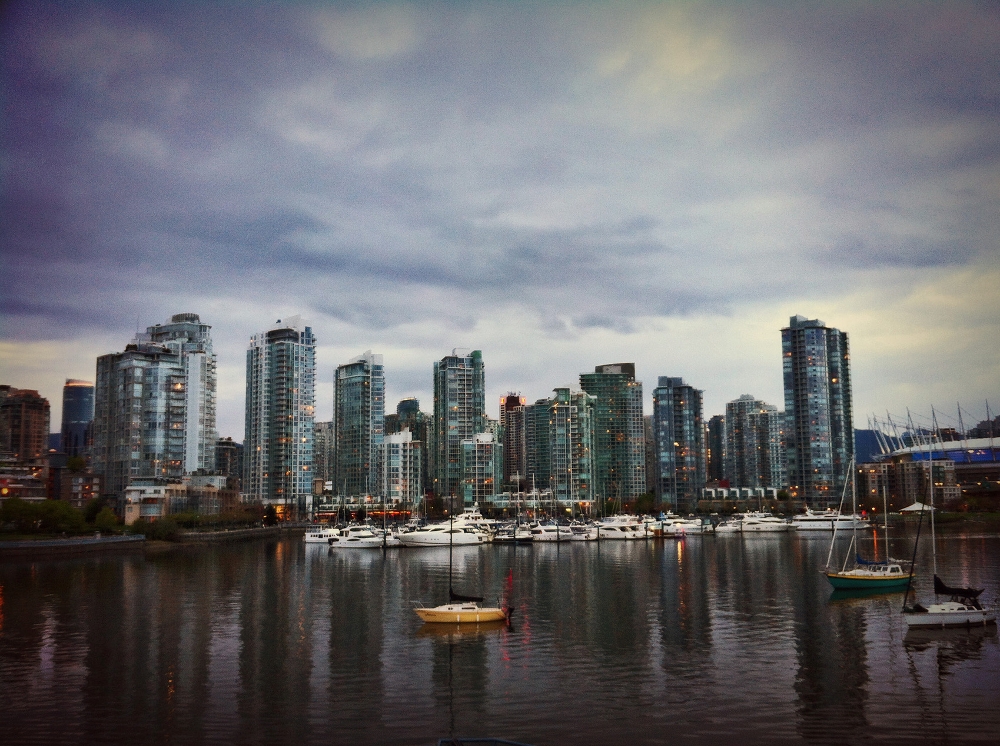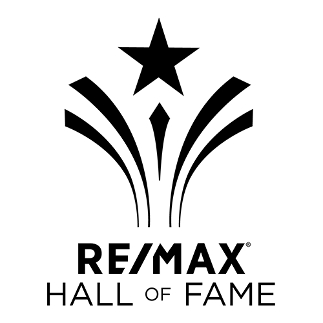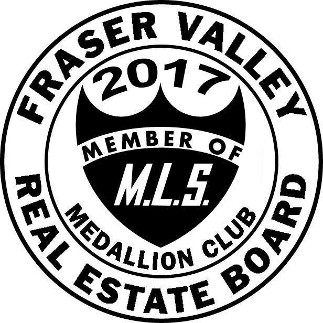Fine tune your search...
Most Recent MLS Listings
Mirada Townhomes: 2678 King George, South Surrey / White Rock
-
57 2678 King George Boulevard in Surrey: King George Corridor Townhouse for sale (South Surrey White Rock) : MLS®# R2990473
57 2678 King George Boulevard King George Corridor Surrey V4P 1H6 $840,000Residential- Status:
- Active
- MLS® Num:
- R2990473
- Bedrooms:
- 3
- Bathrooms:
- 3
- Floor Area:
- 1,676 sq. ft.156 m2
The “Mirada” in South Surrey. This three-bedroom South facing townhome shows beautifully! Great central location, custom built cedar deck, two side by side garage & 9’ ceilings on the main floor. One of the best locations in the complex level walk out to south fenced yard from the main level! This 3 bdrm/3 bath home offers 1670 sqft of spacious living, perfect for your family & entertaining. Features solid cabinets, pull out drawers for extra storage. Lower level is spacious den. This home offers the perfect blend of comfort & convenience. Mins to shopping area, Golf course, community. Must see. More detailsListed by Macdonald Realty Westmar
- TREVOR BRUCKI | Residential Specialist
- BCPropertySource | RE/MAX Colonial Pacific Realty
- 1 (604) 764-1380
- trevor@BCPropertySource.com
- RON WALL | Commercial Specialist
- BCPropertySource | RE/MAX Colonial Pacific Realty
- 604-541-4888
- ron@BCPropertySource.com
-
69 2678 King George Boulevard in Surrey: King George Corridor Townhouse for sale in "Mirada" (South Surrey White Rock) : MLS®# R2972526
69 2678 King George Boulevard King George Corridor Surrey V4P 1H6 $999,000Residential- Status:
- Active
- MLS® Num:
- R2972526
- Bedrooms:
- 3
- Bathrooms:
- 3
- Floor Area:
- 1,626 sq. ft.151 m2
Totally reconstructed in 2024, 3 bedrooms + 3 bathrooms + 1 Den/Office corner unit spacious townhouse in 3 levels ( 1629 SQ. FT.). Rebuilt from the new flooring to the new ceilings up to the new attic and roof, from the new exterior and interior walls with the new electrical wires and new plumbing, new doors and windows to the new kitchen with new cabinets, new countertops, and new warranty-covered appliances, and new bathrooms. Complex is close to shopping, schools, recreation, and parks. 2 new oversized patios ( 18'4x8'3 and 12'9x8'15) and a private walkway entry. Upstairs, two generous bedrooms, and a laundry area ( with the new appliances). The lower level wit a den/office (16'3x6'4), a double side-by-side garage, a utility room with a high-efficiency furnace, and a new water tank. More detailsListed by One Percent Realty Ltd.
- TREVOR BRUCKI | Residential Specialist
- BCPropertySource | RE/MAX Colonial Pacific Realty
- 1 (604) 764-1380
- trevor@BCPropertySource.com
- RON WALL | Commercial Specialist
- BCPropertySource | RE/MAX Colonial Pacific Realty
- 604-541-4888
- ron@BCPropertySource.com
Data was last updated April 30, 2025 at 02:40 PM (UTC)
The data relating to real estate on this website comes in part from the MLS® Reciprocity program of either the Greater Vancouver REALTORS® (GVR), the Fraser Valley Real Estate Board (FVREB) or the Chilliwack and District Real Estate Board (CADREB). Real estate listings held by participating real estate firms are marked with the MLS® logo and detailed information about the listing includes the name of the listing agent. This representation is based in whole or part on data generated by either the GVR, the FVREB or the CADREB which assumes no responsibility for its accuracy. The materials contained on this page may not be reproduced without the express written consent of either the GVR, the FVREB or the CADREB.








