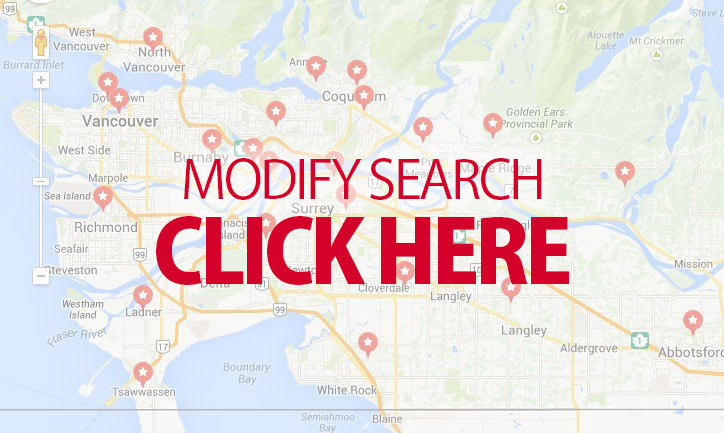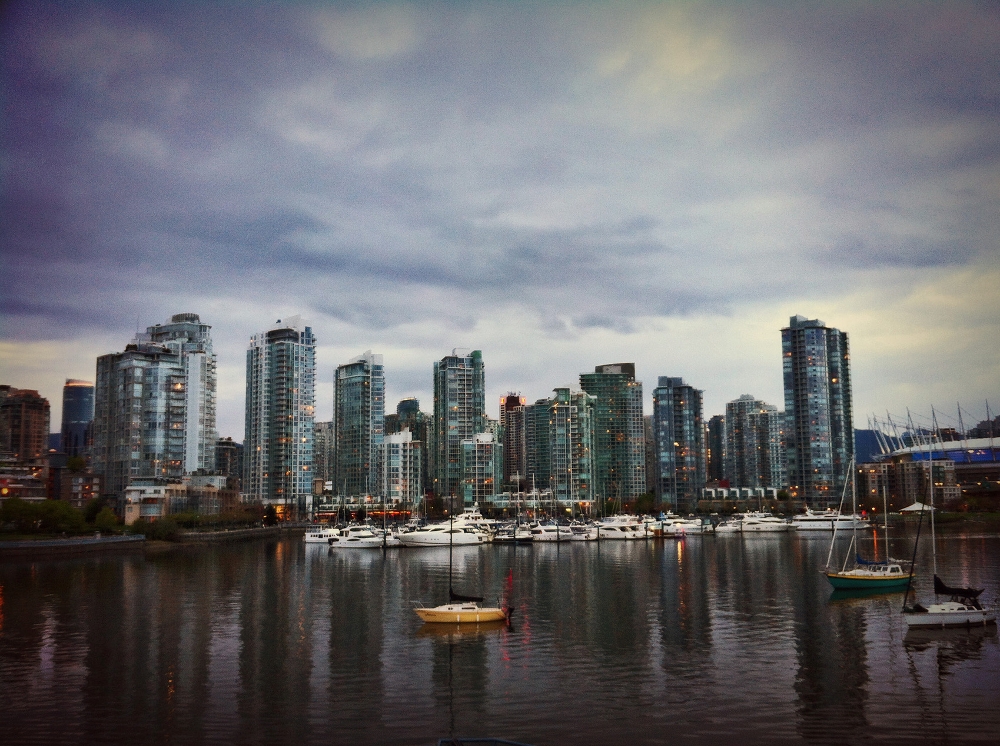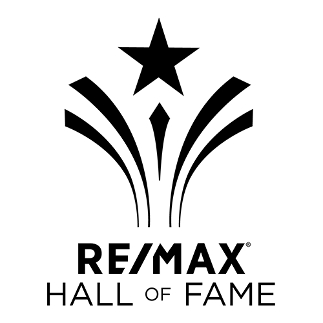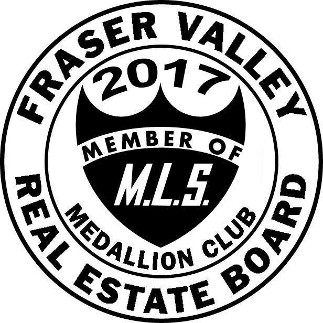Fine tune your search...
Most Recent MLS Listings
Acreage For Sale in the Fraser Valley
 Below you'll find a FULL LIST of the MOST RECENT acreage (Development land, Building lots and vacant land) for sale in the Fraser Valley. These MLS listings are updated regularly to ensure you always see the NEWEST listings here.
Below you'll find a FULL LIST of the MOST RECENT acreage (Development land, Building lots and vacant land) for sale in the Fraser Valley. These MLS listings are updated regularly to ensure you always see the NEWEST listings here.
Are you looking to SELL acreage with SUBDIVISION POTENTIAL? Interested in including your acreage in an upcoming land assembly? We'd love to provide a FREE, NO OBLIGATION LAND EVALUATION!!
Call or Text anytime: 604-764-1380
We have found a total of 4,307 listings, but only
1,500 are available for public display.
Please refine your criteria, in order to narrow the total number of matching listings.
-
34869 Everett Drive in Abbotsford: Abbotsford East House for sale in "Everett Estates" : MLS®# R3038508
34869 Everett Drive Abbotsford East Abbotsford V2S 7R7 OPEN HOUSE: Aug 23, 202512:00 PM - 02:00 PM PDTOpen House on Saturday, August 23, 2025 12:00PM - 2:00PMOPEN HOUSE: Aug 24, 202512:30 PM - 02:30 PM PDTOpen House on Sunday, August 24, 2025 12:30PM - 2:30PM$1,224,900Residential- Status:
- Active
- MLS® Num:
- R3038508
- Bedrooms:
- 3
- Bathrooms:
- 3
- Floor Area:
- 2,353 sq. ft.219 m2
Opportunity in the desirable neighborhood of Everett Estates. A fantastic family oriented location of East Abbotsford situated amongst all level of schools, parks, Rec Center, shopping and several amenities. This nice home has 3, or easily 4, bedrooms plus three full bathrooms. This is convenient rancher living with large main floor including 2 bedrooms, 2 baths, separate living and family rooms plus a bright kitchen and dining area. Access to backyard 450sqft patio from main level! Basement has office area, bedroom 3 and possibly 4 or use as a spacious rec room. Basement also features 600+ sqft of unfinished area waiting for your ideas plus access to backyard. Lots of features including young roof, recent exterior paint, cozy wood fireplace and more. Lots of parking here! More detailsListed by Homelife Advantage Realty Ltd.
- TREVOR BRUCKI | Residential Specialist
- BCPropertySource | RE/MAX Colonial Pacific Realty
- 1 (604) 764-1380
- trevor@BCPropertySource.com
- RON WALL | Commercial Specialist
- BCPropertySource | RE/MAX Colonial Pacific Realty
- 604-541-4888
- ron@BCPropertySource.com
-
2521 Wilding Crescent in Langley: Willoughby Heights House for sale in "Langley Meadows" : MLS®# R3038645
2521 Wilding Crescent Willoughby Heights Langley V2Y 1C8 $1,329,000Residential- Status:
- Active
- MLS® Num:
- R3038645
- Bedrooms:
- 5
- Bathrooms:
- 4
- Floor Area:
- 2,058 sq. ft.191 m2
An exceptional opportunity awaits with this stunning, fully renovated 5-bedroom home. Offering the perfect blend of luxury, comfort, and convenience, this property features a very spacious 3-bedroom main living area, plus a legal 2-bedroom basement suite. Completely transformed in 2019, including a new roof, furnace, appliances & stylish finishes throughout and new central AC. Step outside to a private backyard with a covered patio and a relaxing hot tub—perfect for unwinding or entertaining. With shopping, dining, schools and transit all within walking distance, this home offers unbeatable convenience & a perfect mix of investment potential and family living, making it a truly standout property. Don’t miss your chance to own in one of Langley’s most desirable neighborhoods! More detailsListed by Century 21 Coastal Realty Ltd.
- TREVOR BRUCKI | Residential Specialist
- BCPropertySource | RE/MAX Colonial Pacific Realty
- 1 (604) 764-1380
- trevor@BCPropertySource.com
- RON WALL | Commercial Specialist
- BCPropertySource | RE/MAX Colonial Pacific Realty
- 604-541-4888
- ron@BCPropertySource.com
-
8086 Cedar Street in Mission: Mission BC House for sale : MLS®# R3039072
8086 Cedar Street Mission BC Mission V2V 3N3 $1,199,000Residential- Status:
- Active
- MLS® Num:
- R3039072
- Bedrooms:
- 3
- Bathrooms:
- 2
- Floor Area:
- 1,784 sq. ft.166 m2
Listed by Royal LePage - Wolstencroft
- TREVOR BRUCKI | Residential Specialist
- BCPropertySource | RE/MAX Colonial Pacific Realty
- 1 (604) 764-1380
- trevor@BCPropertySource.com
- RON WALL | Commercial Specialist
- BCPropertySource | RE/MAX Colonial Pacific Realty
- 604-541-4888
- ron@BCPropertySource.com
-
33861 Prentis Avenue in Mission: Mission BC House for sale : MLS®# R3039634
33861 Prentis Avenue Mission BC Mission V2V 2J7 $859,900Residential- Status:
- Active
- MLS® Num:
- R3039634
- Bedrooms:
- 2
- Bathrooms:
- 1
- Floor Area:
- 1,333 sq. ft.124 m2
Welcome to this delightful 2 Bedroom & 1 Bathroom home nestled on a 13,500 Sq Ft lot in the heart of Mission in a developing area! The cozy home features a functional layout with plenty of natural sunlight, making it an inviting space to call home. Open living room, dining room, large kitchen adjoined to the flex room and bedroom on the main. Primary loft Bedroom on the upper floor. The property boasts a heated detached shop ideal for the craftsman & hobbyist. The expansive lot offers endless possibilities—whether you're looking to garden or simply enjoy the extra space and listen to the serene sounds of the rear creek. With easy access to all schools, parks, & shopping, this property combines the best of both worlds. Peaceful country style living with city connections here for convenience More detailsListed by eXp Realty of Canada, Inc.
- TREVOR BRUCKI | Residential Specialist
- BCPropertySource | RE/MAX Colonial Pacific Realty
- 1 (604) 764-1380
- trevor@BCPropertySource.com
- RON WALL | Commercial Specialist
- BCPropertySource | RE/MAX Colonial Pacific Realty
- 604-541-4888
- ron@BCPropertySource.com
-
35396 Selkirk Avenue in Abbotsford: Abbotsford East House for sale : MLS®# R3039608
35396 Selkirk Avenue Abbotsford East Abbotsford V2S 8L2 $829,900Residential- Status:
- Active
- MLS® Num:
- R3039608
- Bedrooms:
- 4
- Bathrooms:
- 2
- Floor Area:
- 2,258 sq. ft.210 m2
East Abbotsford family home! This well-kept 4 bedroom, 2 bathroom home features a spacious layout and is in move-in condition. Enjoy a 22 ft vinyl deck overlooking the nice, private yard—perfect for relaxing or entertaining. Located close to schools and all amenities, this home is ideal for families seeking both comfort and convenience. A must-see property! More detailsListed by Sutton Group-West Coast Realty (Abbotsford)
- TREVOR BRUCKI | Residential Specialist
- BCPropertySource | RE/MAX Colonial Pacific Realty
- 1 (604) 764-1380
- trevor@BCPropertySource.com
- RON WALL | Commercial Specialist
- BCPropertySource | RE/MAX Colonial Pacific Realty
- 604-541-4888
- ron@BCPropertySource.com
-
32735 Marshall Road in Abbotsford: Abbotsford West House for sale : MLS®# R3039646
32735 Marshall Road Abbotsford West Abbotsford V2S 1J6 $1,549,000Residential- Status:
- Active
- MLS® Num:
- R3039646
- Bedrooms:
- 7
- Bathrooms:
- 7
- Floor Area:
- 3,503 sq. ft.325 m2
BEAUTIFUL custom-built 7 bed/7 bath BRAND NEW home in WEST ABBOTSFORD! Thoughtfully designed with an IN-LAW SUITE, open-concept layout, GOURMET SPICE KITCHEN, and elegant formal living/dining areas. The primary bedroom features a PRIVATE BALCONY, WIC, and ensuite. Enjoy OUTDOOR LIVING with patios/decks on every level and a fully fenced yard — perfect for families. Entertain in style with your own THEATRE ROOM. PRIME LOCATION near HWY 1, ABBOTSFORD HOSPITAL, Mill Lake, SCHOOLS, High Street & Seven Oaks malls! A RARE BLEND of comfort, space, and convenience! Also, comes with 2-5-10 HOME WARRANTY. YOU DON'T want to MISS out on this home! More detailsListed by RE/MAX Treeland Realty
- TREVOR BRUCKI | Residential Specialist
- BCPropertySource | RE/MAX Colonial Pacific Realty
- 1 (604) 764-1380
- trevor@BCPropertySource.com
- RON WALL | Commercial Specialist
- BCPropertySource | RE/MAX Colonial Pacific Realty
- 604-541-4888
- ron@BCPropertySource.com
-
2540 Terminal Court in Abbotsford: Aberdeen House for sale : MLS®# R3039591
2540 Terminal Court Aberdeen Abbotsford V4X 1L9 OPEN HOUSE: Aug 23, 202502:00 PM - 04:00 PM PDTOpen House on Saturday, August 23, 2025 2:00PM - 4:00PMOPEN HOUSE: Aug 24, 202502:00 PM - 04:00 PM PDTOpen House on Sunday, August 24, 2025 2:00PM - 4:00PM$2,249,000Residential- Status:
- Active
- MLS® Num:
- R3039591
- Bedrooms:
- 10
- Bathrooms:
- 6
- Floor Area:
- 5,334 sq. ft.496 m2
!!!BEST LOCATION IN WEST ABBOTSFORD!!! ** 3 STORY HOME**Your new home search stops here! BIG HOUSE Approx. 5700 sqft WITH PRIVATE YARD Beautiful custom built New mega home in NEW SUBDIVION. High end finishing with crown moulding, modern lights, Designer color scheme, big kitchen and spice kitchen with high ceiling & Great open layout. . MAIN Floor has Living and family areas with 2 KITICHEN with BEDROOM ON Main floor as well And UPPER FLOOR has 5 BEDROOMS with 4 Full bath including (3 MASTER bed ) BASEMENT FLOOR has 5 Bedrooms with 2 Fully Bath with separate entrance. Do not miss your change to occupy this beauty. Call for your private appointment to vie More detailsListed by Investa Prime Realty
- TREVOR BRUCKI | Residential Specialist
- BCPropertySource | RE/MAX Colonial Pacific Realty
- 1 (604) 764-1380
- trevor@BCPropertySource.com
- RON WALL | Commercial Specialist
- BCPropertySource | RE/MAX Colonial Pacific Realty
- 604-541-4888
- ron@BCPropertySource.com
-
1032 164 Street in Surrey: King George Corridor House for sale (South Surrey White Rock) : MLS®# R3039722
1032 164 Street King George Corridor Surrey V4A 8R2 OPEN HOUSE: Aug 23, 202502:00 PM - 04:00 PM PDTOpen House on Saturday, August 23, 2025 2:00PM - 4:00PMOPEN HOUSE: Aug 24, 202502:00 PM - 04:00 PM PDTOpen House on Sunday, August 24, 2025 2:00PM - 4:00PM$1,499,000Residential- Status:
- Active
- MLS® Num:
- R3039722
- Bedrooms:
- 5
- Bathrooms:
- 3
- Floor Area:
- 2,162 sq. ft.201 m2
Welcome to the highly desirable neighborhood of McNally Creek. Great fully renovated home with 5 bedrooms, 3 bathrooms, and with a separate spacious living and family room, with large windows that allow plenty of natural light, with a private beautiful fenced backyard. Prime location, short distance to the beach, transit, school, shopping center, and the US Border. Don't missing this comfortable affordable home. OH 2-4 Aug 23,24 More detailsListed by Nu Stream Realty Inc.
- TREVOR BRUCKI | Residential Specialist
- BCPropertySource | RE/MAX Colonial Pacific Realty
- 1 (604) 764-1380
- trevor@BCPropertySource.com
- RON WALL | Commercial Specialist
- BCPropertySource | RE/MAX Colonial Pacific Realty
- 604-541-4888
- ron@BCPropertySource.com
-
16091 28 Avenue in Surrey: Grandview Surrey House for sale in "Morgan Heights" (South Surrey White Rock) : MLS®# R3039742
16091 28 Avenue Grandview Surrey Surrey V3Z 3W1 OPEN HOUSE: Aug 23, 202501:00 PM - 03:00 PM PDTOpen House on Saturday, August 23, 2025 1:00PM - 3:00PM$1,775,000Residential- Status:
- Active
- MLS® Num:
- R3039742
- Bedrooms:
- 4
- Bathrooms:
- 4
- Floor Area:
- 3,169 sq. ft.294 m2
Former FOXRIDGE SHOWHOME in Morgan Heights shows a 10+! This stunning, sun drenched family home is everything you need, from head to toe, this home has it all! Wide open floor plan with soaring ceilings throughout, large office space with 12' ceilings, sizeable chefs kitchen with Wolf gas range, S/S appliances, shaker cabinets, side by side fridge and large island. Steps from your kitchen, the outdoor oasis space offers an entertainers dream with granite counters, stone fireplace, and built-in bbq & fire pit. The primary suite offers vaulted ceilings, walk-in closet & ensuite with soaker tub, shower and double sinks. The fully finished basement has a separate entrance, a large rec room, a bedroom and a flex room. Steps to Southridge school, Sunnyside elementary and shops. OPEN: Sat 1-3pm More detailsListed by Engel & Volkers Vancouver (Branch)
- TREVOR BRUCKI | Residential Specialist
- BCPropertySource | RE/MAX Colonial Pacific Realty
- 1 (604) 764-1380
- trevor@BCPropertySource.com
- RON WALL | Commercial Specialist
- BCPropertySource | RE/MAX Colonial Pacific Realty
- 604-541-4888
- ron@BCPropertySource.com
-
21591 93a Avenue in Langley: Walnut Grove House for sale : MLS®# R3039715
21591 93a Avenue Walnut Grove Langley V1M 2H7 $1,339,900Residential- Status:
- Active
- MLS® Num:
- R3039715
- Bedrooms:
- 4
- Bathrooms:
- 3
- Floor Area:
- 2,184 sq. ft.203 m2
$50,000 below assessed value. Fabulous basement entry home on a beautifully landscaped lot in Walnut Grove. So many updates inc. windows, maple kitchen with quartz counters, breakfast bar and S/S appliances, bathrooms, led lights throughout, 2 gas fireplaces with live edge mantles, crown mouldings and more. Huge partly covered deck with outdoor kitchen overlooking the nicely landscaped yard with fish pond. Spacious 1 bdrm suite with seperate entry, laundry and covered patio. Extra room downstairs would make a great office space. More detailsListed by Century 21 Coastal Realty Ltd.
- TREVOR BRUCKI | Residential Specialist
- BCPropertySource | RE/MAX Colonial Pacific Realty
- 1 (604) 764-1380
- trevor@BCPropertySource.com
- RON WALL | Commercial Specialist
- BCPropertySource | RE/MAX Colonial Pacific Realty
- 604-541-4888
- ron@BCPropertySource.com
-
1 3300 157a Street in Surrey: Morgan Creek House for sale in "Carriage Green" (South Surrey White Rock) : MLS®# R3039680
1 3300 157a Street Morgan Creek Surrey V3Z 2P2 OPEN HOUSE: Aug 24, 202502:00 PM - 04:00 PM PDTOpen House on Sunday, August 24, 2025 2:00PM - 4:00PM$2,450,000Residential- Status:
- Active
- MLS® Num:
- R3039680
- Bedrooms:
- 4
- Bathrooms:
- 4
- Floor Area:
- 4,088 sq. ft.380 m2
Welcome to Carriage Green in Morgan Creek! This stunning Genex-built golf course 4,088 SF home backs onto the 11th green and showcases quality craftsmanship throughout. Featuring 4 beds/3.5 baths with the primary on the main, it offers vaulted ceilings, a dedicated office, formal dining/great room and an updated kitchen that opens to a covered patio with fireplace, tranquil water feature, and gorgeous golf course views. Upstairs are 2 spacious beds and a full bath. The lower level impresses with a custom bar, wine room, gym, rec room, and guest suite. Enjoy year-round comfort with A/C, new high-efficiency furnace and heat pump. Walk to Morgan Creek Golf Club, local dining, parks and top schools: Morgan Elementary, Grandview Heights, and Southridge. The perfect blend of home and lifestyle! More detailsListed by Macdonald Realty (Surrey/152)
- TREVOR BRUCKI | Residential Specialist
- BCPropertySource | RE/MAX Colonial Pacific Realty
- 1 (604) 764-1380
- trevor@BCPropertySource.com
- RON WALL | Commercial Specialist
- BCPropertySource | RE/MAX Colonial Pacific Realty
- 604-541-4888
- ron@BCPropertySource.com
-
7735 Newton Road in Mission: Dewdney Deroche House for sale : MLS®# R3039776
7735 Newton Road Dewdney Deroche Mission V0M 1H0 $1,249,000Residential- Status:
- Active
- MLS® Num:
- R3039776
- Bedrooms:
- 3
- Bathrooms:
- 1
- Floor Area:
- 1,344 sq. ft.125 m2
Nestled in the heart of the breathtaking Dewdney Area, 7735 Newton Rd. offers the perfect blend of rural tranquility and modern convenience. Surrounded by stunning mountain landscapes on a flat 0.97 ACRE parcel, this is a haven for those seeking a peaceaful lifestyle without sacrificing accessibility. Short drive to major amenities into Hatzic/Mission. Lovingly maintained in excellent condition - 3 bdrm rancher with bsmt. Ideal for nature lovers, outdoor enthusiats,and families looking to put down roots. Wide open parking for the toys, in the serene beauty of the countryside. Embrace the slower pace of life, and truly feel at home! More detailsListed by RE/MAX Truepeak Realty
- TREVOR BRUCKI | Residential Specialist
- BCPropertySource | RE/MAX Colonial Pacific Realty
- 1 (604) 764-1380
- trevor@BCPropertySource.com
- RON WALL | Commercial Specialist
- BCPropertySource | RE/MAX Colonial Pacific Realty
- 604-541-4888
- ron@BCPropertySource.com
Data was last updated August 23, 2025 at 03:35 AM (UTC)
The data relating to real estate on this website comes in part from the MLS® Reciprocity program of either the Greater Vancouver REALTORS® (GVR), the Fraser Valley Real Estate Board (FVREB) or the Chilliwack and District Real Estate Board (CADREB). Real estate listings held by participating real estate firms are marked with the MLS® logo and detailed information about the listing includes the name of the listing agent. This representation is based in whole or part on data generated by either the GVR, the FVREB or the CADREB which assumes no responsibility for its accuracy. The materials contained on this page may not be reproduced without the express written consent of either the GVR, the FVREB or the CADREB.








