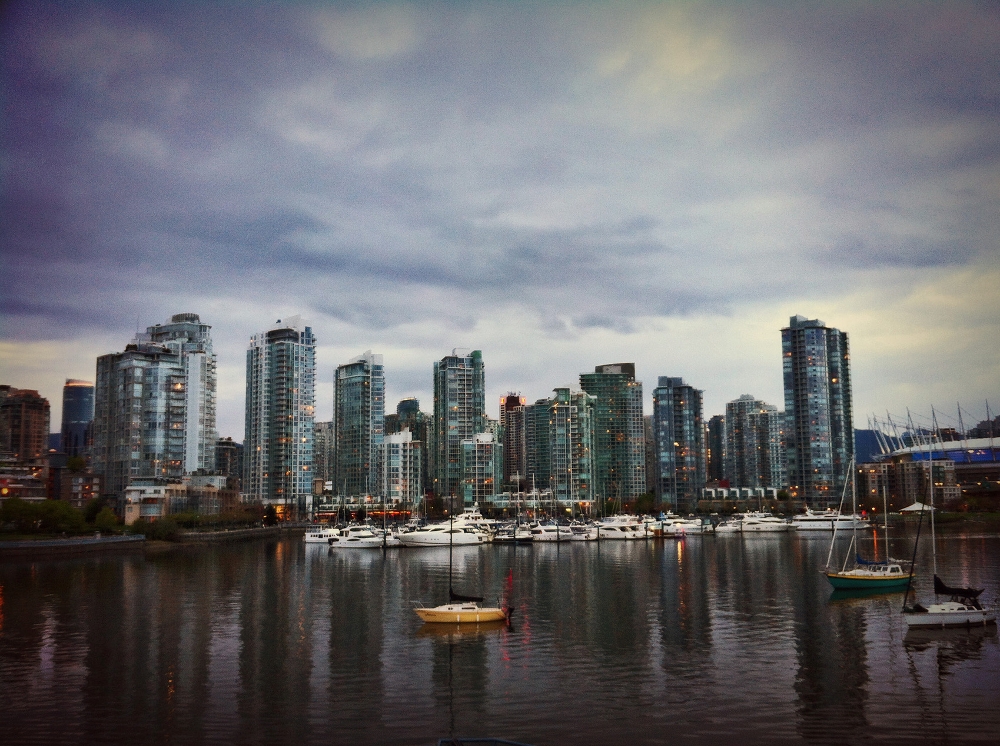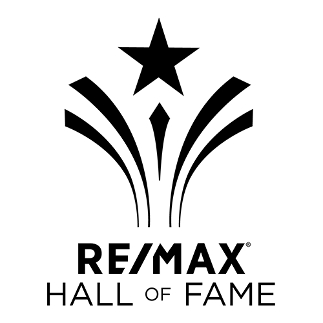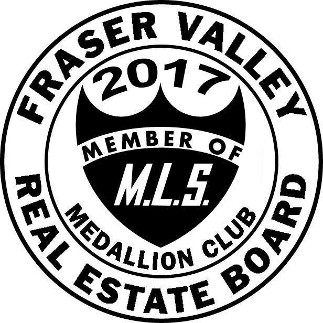Fine tune your search...
Most Recent MLS Listings
Hyde Park Townhomes South Surrey
-
98 15677 28 Avenue in Surrey: Grandview Surrey Townhouse for sale in "Hyde Park" (South Surrey White Rock) : MLS®# R3034156
98 15677 28 Avenue Grandview Surrey Surrey V3Z 0E5 $1,049,900Residential- Status:
- Active
- MLS® Num:
- R3034156
- Bedrooms:
- 4
- Bathrooms:
- 4
- Floor Area:
- 2,059 sq. ft.191 m2
Welcome to Hyde Park by ZenTerra. Come discover this Award-Winning design with the perfect blend of space, style, and convenience in this beautifully crafted Townhome with 4 Bedrooms, 4 Bathrooms, Modern Open Concept Kitchen with Quartz Countertops, Large Island that includes a Wine Cooler and Stainless Steel Appliances including a Gas Range. Spacious Primary Bedroom with His & Hers Sinks and Vanity Area in the Ensuite plus Walk-In-Closets. This is the perfect blend of Modern Elegance and Superior Craftsmanship. Enjoy the 5500 SqFt Lancaster Clubhouse which includes a Fitness Studio, Billiards Room, Multi-Purpose Sports Court, Outdoor Patio, Private Screening Theater Room, Kitchen, and Lounge. Only minutes away from top schools, shopping, recreation and transit! More detailsListed by Century 21 Coastal Realty Ltd.
- TREVOR BRUCKI | Residential Specialist
- BCPropertySource | RE/MAX Colonial Pacific Realty
- 1 (604) 764-1380
- trevor@BCPropertySource.com
- RON WALL | Commercial Specialist
- BCPropertySource | RE/MAX Colonial Pacific Realty
- 604-541-4888
- ron@BCPropertySource.com
-
118 2853 Helc Place in Surrey: Grandview Surrey Townhouse for sale in "Hyde Park" (South Surrey White Rock) : MLS®# R3032407
118 2853 Helc Place Grandview Surrey Surrey V3Z 0N5 $1,049,000Residential- Status:
- Active
- MLS® Num:
- R3032407
- Bedrooms:
- 4
- Bathrooms:
- 4
- Floor Area:
- 2,046 sq. ft.190 m2
Executive-style townhouse with 10 foot high ceilings, fresh paint, & easy-care laminate flooring throughout. The gourmet kitchen is a chef’s dream—massive island with wine cooler, stainless steel appliances, custom cabinetry, & patio with natural gas line for barbecuing. Cozy up by the fireplace in the open-concept living area. Spacious primary bedroom offers a 5-piece ensuite and generous walk-in closet. Laundry on the bedroom level. Bonus 4th bedroom with full bath on lower level. Double garage great for storage, Fenced yard great for kids & pets. Beautifully landscaped with great curb appeal. Clubhouse boasts gym, floor hockey, pool table, picnic area & more. Close to shopping, dining, parks & schools! More detailsListed by Macdonald Realty (Surrey/152)
- TREVOR BRUCKI | Residential Specialist
- BCPropertySource | RE/MAX Colonial Pacific Realty
- 1 (604) 764-1380
- trevor@BCPropertySource.com
- RON WALL | Commercial Specialist
- BCPropertySource | RE/MAX Colonial Pacific Realty
- 604-541-4888
- ron@BCPropertySource.com
-
117 2853 Helc Place in Surrey: Grandview Surrey Townhouse for sale in "Hyde Park" (South Surrey White Rock) : MLS®# R3031500
117 2853 Helc Place Grandview Surrey Surrey V3Z 0N5 $1,049,000Residential- Status:
- Active
- MLS® Num:
- R3031500
- Bedrooms:
- 4
- Bathrooms:
- 4
- Floor Area:
- 2,001 sq. ft.186 m2
“Hyde Park” where contemporary design meets a mature park-like setting. Spacious 2001 sq. ft. offers an incredible blend of style and functionality in a visually striking community of uniquely designed homes. Bright, open main living space with modern kitchen & private balcony. Upper level offers 2 bedrooms and a large primary suite, walk in closet, luxurious ensuite with double shower, double sinks and bonus sit-down vanity. Fourth bedroom on the lower level with walk-in closet. Double side by side garage and 2 visitor parking spots directly across, this home enjoys a direct view of the park/playground/garden and access to exclusive amenities: clubhouse with full kitchen & great room, gym, versatile sports court, covered outdoor patio with fireplace and bbq. More detailsListed by Homelife Benchmark Realty Corp.
- TREVOR BRUCKI | Residential Specialist
- BCPropertySource | RE/MAX Colonial Pacific Realty
- 1 (604) 764-1380
- trevor@BCPropertySource.com
- RON WALL | Commercial Specialist
- BCPropertySource | RE/MAX Colonial Pacific Realty
- 604-541-4888
- ron@BCPropertySource.com
-
73 15677 28 Avenue in Surrey: Grandview Surrey Townhouse for sale in "Hyde Park" (South Surrey White Rock) : MLS®# R3028146
73 15677 28 Avenue Grandview Surrey Surrey V3Z 0E5 OPEN HOUSE: Aug 23, 202512:30 PM - 02:30 PM PDTOpen House on Saturday, August 23, 2025 12:30PM - 2:30PMOPEN HOUSE: Aug 24, 202502:00 PM - 04:00 PM PDTOpen House on Sunday, August 24, 2025 2:00PM - 4:00PM$1,299,000Residential- Status:
- Active
- MLS® Num:
- R3028146
- Bedrooms:
- 4
- Bathrooms:
- 4
- Floor Area:
- 2,751 sq. ft.256 m2
Stylish and spacious 4-bedroom, 3.5-bathroom townhome in sought-after Hyde Park, South Surrey. Backing onto peaceful greenspace, this 3-storey home features a vaulted-ceiling main living area, modern kitchen with granite countertops and stainless steel appliances, and a large balcony perfect for relaxing or entertaining. Easy maintenance with laminate floors throughout the home. Enter through your main floor where you will find a serene primary bedroom with a luxury ensuite and upgraded heated floors. Upstairs offers two bright bedrooms and a versatile loft/flex space. The basement features a rec room with wet bar, a fourth bedroom, full bath, and access to a private fenced patio and yard. Enjoy extensive amenities including green space, playground, media room & club house. Must see! More detailsListed by Real Broker B.C. Ltd.
- TREVOR BRUCKI | Residential Specialist
- BCPropertySource | RE/MAX Colonial Pacific Realty
- 1 (604) 764-1380
- trevor@BCPropertySource.com
- RON WALL | Commercial Specialist
- BCPropertySource | RE/MAX Colonial Pacific Realty
- 604-541-4888
- ron@BCPropertySource.com
-
137 2853 Helc Place in Surrey: Grandview Surrey Townhouse for sale in "Hyde Park" (South Surrey White Rock) : MLS®# R3025032
137 2853 Helc Place Grandview Surrey Surrey V3Z 0N5 OPEN HOUSE: Aug 24, 202502:00 PM - 04:00 PM PDTOpen House on Sunday, August 24, 2025 2:00PM - 4:00PM$1,299,000Residential- Status:
- Active
- MLS® Num:
- R3025032
- Bedrooms:
- 4
- Bathrooms:
- 4
- Floor Area:
- 2,707 sq. ft.251 m2
HYDE PARK! Beautiful End Unit, duplex style Townhome with Primary bedroom on the main! Bright white Kitchen featuring Jenn-Air kitchen appliances, gas stove and quartz counters. Vaulted ceiling with exposed beam in living room, convenient access to deck with built-in gas heater and gas hookup for BBQ. Expansive open Loft/ flex space upstairs with 2 additional Bedrooms. Downstairs is an Entertainers dream with large Wetbar, access to the large fenced yard and a 4th bedroom. Walkable to Shopping, Restaurants and Recreation. Sunnyside Elementary and Grandview Heights Secondary School Catchments. More detailsListed by Homelife Benchmark Realty Corp.
- TREVOR BRUCKI | Residential Specialist
- BCPropertySource | RE/MAX Colonial Pacific Realty
- 1 (604) 764-1380
- trevor@BCPropertySource.com
- RON WALL | Commercial Specialist
- BCPropertySource | RE/MAX Colonial Pacific Realty
- 604-541-4888
- ron@BCPropertySource.com
-
80 15677 28 Avenue in Surrey: Grandview Surrey Townhouse for sale in "Hyde Park" (South Surrey White Rock) : MLS®# R3011885
80 15677 28 Avenue Grandview Surrey Surrey V3Z 0E5 $1,349,900Residential- Status:
- Active
- MLS® Num:
- R3011885
- Bedrooms:
- 3
- Bathrooms:
- 4
- Floor Area:
- 3,012 sq. ft.280 m2
This one will surprise you- a duplex / townhouse unit, one of a kind in Hyde Park. If your clients are looking for an open plan concept with windows and natural light , this is the one. As you walk in you will see the large open living spaces that offer multiple living options, like a piano music area or relaxed sitting area, plus the comfy Living room open to the gourmet kitchen and massive island for friends to gather. Then the indoor/ outdoor living with a patio that is 30'x11', partly covered and has 2 gas outlets and leads toa large fenced grass area ideal for pets. A nice design that features large open living space with a spacious P bd and luxurious ensuite. The basement provides wonderful area for a pool table or card playing space plus a media room and a 3 rd bdrm for guests. More detailsListed by Engel & Volkers Vancouver (Branch)
- TREVOR BRUCKI | Residential Specialist
- BCPropertySource | RE/MAX Colonial Pacific Realty
- 1 (604) 764-1380
- trevor@BCPropertySource.com
- RON WALL | Commercial Specialist
- BCPropertySource | RE/MAX Colonial Pacific Realty
- 604-541-4888
- ron@BCPropertySource.com
-
40 2888 156 Street in Surrey: Grandview Surrey Townhouse for sale in "Hyde Park" (South Surrey White Rock) : MLS®# R2991194
40 2888 156 Street Grandview Surrey Surrey V3Z 0C7 $1,128,000Residential- Status:
- Active
- MLS® Num:
- R2991194
- Bedrooms:
- 4
- Bathrooms:
- 4
- Floor Area:
- 1,954 sq. ft.182 m2
Corner unit with soaring 13' ceilings in the living room, bathing the space in natural sunlight! This spacious 4-bed, 4-bath plus Den townhouse boasts an open-concept design with a bright, cozy living room and a modern kitchen equipped with high-end stainless steel appliances, a central island, and a sleek range hood. The ground floor features a bedroom with a 3-piece ensuite, while the upper floor offers 3 bedrooms, including a master with stunning mountain views. Enjoy the complex’s walking trails, picnic areas, playground, and a 5,500 sq. ft. clubhouse with a theater, sport court, and fitness studio. Conveniently located near Sunnyside Elementary, Southridge Private School, shopping centre, Grandview Heights Aquatic Centre, and transit in the desirable Grandview Heights neighbourhood! More detailsListed by RE/MAX Crest Realty
- TREVOR BRUCKI | Residential Specialist
- BCPropertySource | RE/MAX Colonial Pacific Realty
- 1 (604) 764-1380
- trevor@BCPropertySource.com
- RON WALL | Commercial Specialist
- BCPropertySource | RE/MAX Colonial Pacific Realty
- 604-541-4888
- ron@BCPropertySource.com
Data was last updated August 23, 2025 at 04:10 AM (UTC)
The data relating to real estate on this website comes in part from the MLS® Reciprocity program of either the Greater Vancouver REALTORS® (GVR), the Fraser Valley Real Estate Board (FVREB) or the Chilliwack and District Real Estate Board (CADREB). Real estate listings held by participating real estate firms are marked with the MLS® logo and detailed information about the listing includes the name of the listing agent. This representation is based in whole or part on data generated by either the GVR, the FVREB or the CADREB which assumes no responsibility for its accuracy. The materials contained on this page may not be reproduced without the express written consent of either the GVR, the FVREB or the CADREB.








