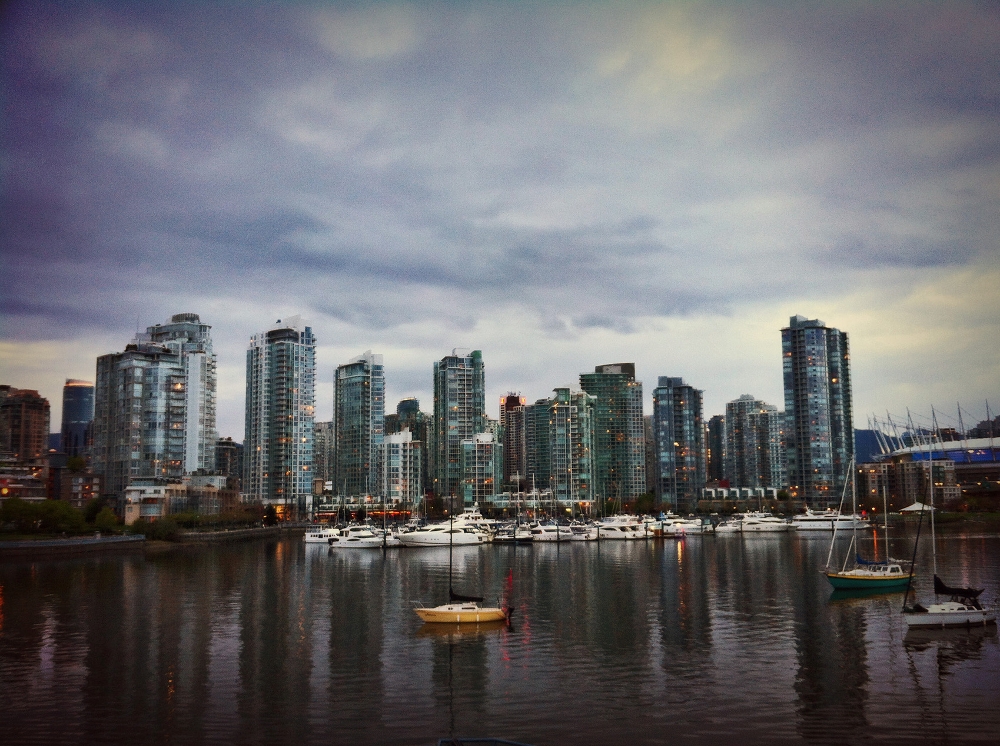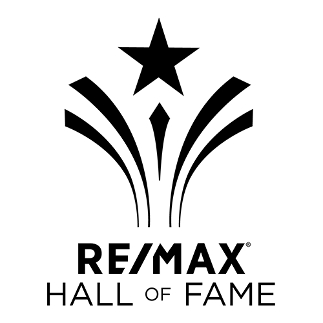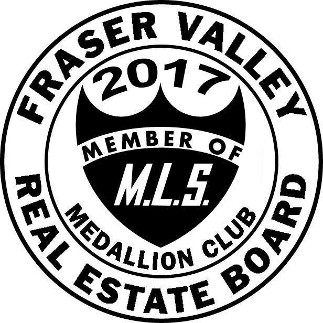Fine tune your search...
Most Recent MLS Listings
Hearthstone in the Park - Townhomes in South Surrey: 15989 Mountain View
-
10 15989 Mountain View Drive in Surrey: Morgan Creek 1/2 Duplex for sale in "Hearthstone" (South Surrey White Rock) : MLS®# R3038358
10 15989 Mountain View Drive Morgan Creek Surrey V3Z 0M9 $1,599,900Residential- Status:
- Active
- MLS® Num:
- R3038358
- Bedrooms:
- 3
- Bathrooms:
- 3
- Floor Area:
- 2,289 sq. ft.213 m2
Stunning 2320 sq.ft rancher with a fully finished walk-out basement. The home features a great room concept with a separate dining room. The master bedroom on the main floor comes with a luxurious 5-piece ensuite. Quality finishes throughout include 12 ft. ceilings, crown mouldings, transom windows and doors, and a large island in the deluxe kitchen with sliders to an 18' x 8' covered balcony. Additional features include air conditioning, a powder room on the main floor, and a full bathroom in the basement with a covered patio, bedrooms, a huge rec room, and ample storage. The complex backs onto the serene Wills Brook riparian green space. Located just minutes from Morgan Crossing/Grandview amenities and the prestigious Morgan Creek golf course. More detailsListed by Century 21 Coastal Realty Ltd.
- TREVOR BRUCKI | Residential Specialist
- BCPropertySource | RE/MAX Colonial Pacific Realty
- 1 (604) 764-1380
- trevor@BCPropertySource.com
- RON WALL | Commercial Specialist
- BCPropertySource | RE/MAX Colonial Pacific Realty
- 604-541-4888
- ron@BCPropertySource.com
-
1 15989 Mountain View Drive in Surrey: Grandview Surrey Townhouse for sale in "Hearthstone" (South Surrey White Rock) : MLS®# R3035869
1 15989 Mountain View Drive Grandview Surrey Surrey V3Z 0M9 $1,599,000Residential- Status:
- Active
- MLS® Num:
- R3035869
- Bedrooms:
- 2
- Bathrooms:
- 3
- Floor Area:
- 2,253 sq. ft.209 m2
MASTER ON THE MAIN at Hearthstone on the Park! This END unit was the SHOWHOME for the development and boasts all the upgrades offered by the builder. This townhome is "duplex style" with just one other unit attached. Enjoy the afternoon sun on your large, private patio by the front (one of only two in the complex) or on your partially covered sundeck in the backyard. The main level features vaulted ceilings, bedroom+ den (could be converted to bedroom), and a spacious open concept kitchen/living & dining area that opens onto the sundeck. Downstairs you will find a large media room w/full wet bar, another bedroom & full bath plus a wine room and large storage area . It was made for entertaining! 2 car garage, air conditioning and ring security system installed, this home has it all! More detailsListed by Angell, Hasman & Associates Realty Ltd.
- TREVOR BRUCKI | Residential Specialist
- BCPropertySource | RE/MAX Colonial Pacific Realty
- 1 (604) 764-1380
- trevor@BCPropertySource.com
- RON WALL | Commercial Specialist
- BCPropertySource | RE/MAX Colonial Pacific Realty
- 604-541-4888
- ron@BCPropertySource.com
Data was last updated August 23, 2025 at 04:10 AM (UTC)
The data relating to real estate on this website comes in part from the MLS® Reciprocity program of either the Greater Vancouver REALTORS® (GVR), the Fraser Valley Real Estate Board (FVREB) or the Chilliwack and District Real Estate Board (CADREB). Real estate listings held by participating real estate firms are marked with the MLS® logo and detailed information about the listing includes the name of the listing agent. This representation is based in whole or part on data generated by either the GVR, the FVREB or the CADREB which assumes no responsibility for its accuracy. The materials contained on this page may not be reproduced without the express written consent of either the GVR, the FVREB or the CADREB.








