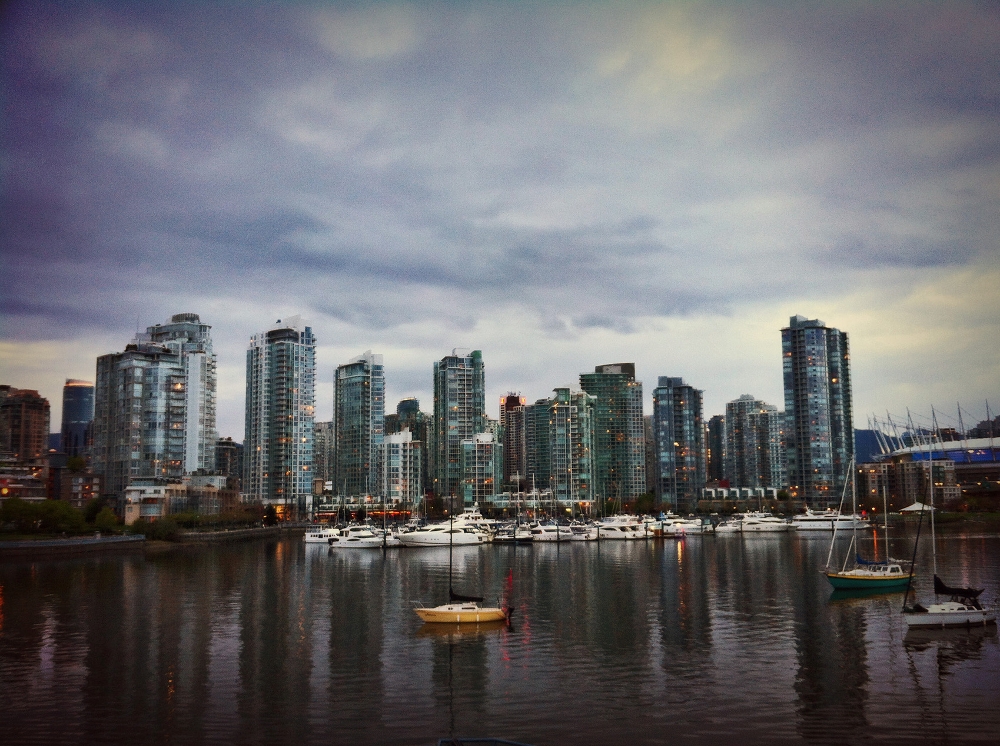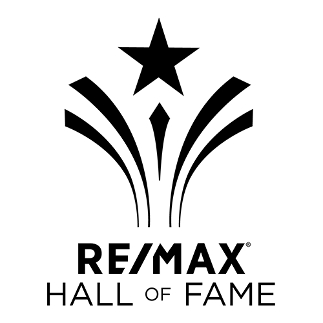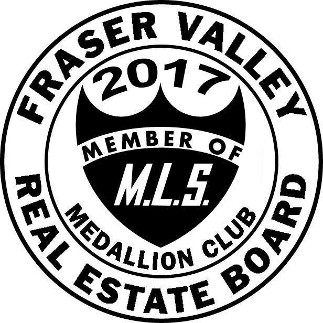Fine tune your search...
Most Recent MLS Listings
BELCROFT TOWNHOUSE: 15977 26 AVE, SOUTH SURREY, BC
With spacious townhouse layouts – 4 and 5 bedroom townhomes of over 2,500 square feet, there is plenty of room for your family to grow.
Arrive at a place where the beautiful life extends beyond your walls, into the land, and reaches out as far as the eye can see. Join a fresh, vibrant community on the rise – South Surrey. It’s the Lower Mainland’s best-kept secret – a little bit country, a little bit city, with a whole lot to offer.
The Belcroft’s luxurious townhomes do justice to the beauty of the landscape that surrounds them. Classic West Coast architecture is reflected through tasteful cedar shakes and wood accents. The quiet street and front porches provide the perfect vantage point for waving to a neighbour, watching the kids play, or feeling the magic of an evening sunset.
-
8 15977 26 Avenue in Surrey: Grandview Surrey Townhouse for sale in "The Belcoroft" (South Surrey White Rock) : MLS®# R3033941
8 15977 26 Avenue Grandview Surrey Surrey V3Z 2W7 $1,249,888Residential- Status:
- Active
- MLS® Num:
- R3033941
- Bedrooms:
- 5
- Bathrooms:
- 4
- Floor Area:
- 2,452 sq. ft.228 m2
Welcome to BELCROFT, a prestigious community of duplex-style townhomes in the Morgan Crossing neighborhood. This luxury 5 beds and 4 baths home is over 2,400 sf with a South facing front yard designed to feel like a detached house. Open concept layout with high ceiling throughout and vaulted ceiling in the main living area makes it bright and spacious with plenty of natural light. Stunning craftmanship build quality with modern design and high-end stainless-steel appliances and quartz countertops in gourmet kitchen. It also features Master suite on the main floor and a good size recreation room, full bath and bedroom in the lower level. Central location with walking distance to BC’s best private school Southridge School, Grandview Heights Secondary and Morgan Crossing Shopping Center. More detailsListed by Laboutique Realty
- TREVOR BRUCKI | Residential Specialist
- BCPropertySource | RE/MAX Colonial Pacific Realty
- 1 (604) 764-1380
- trevor@BCPropertySource.com
- RON WALL | Commercial Specialist
- BCPropertySource | RE/MAX Colonial Pacific Realty
- 604-541-4888
- ron@BCPropertySource.com
-
25 15977 26 Avenue in Surrey: Grandview Surrey Townhouse for sale (South Surrey White Rock) : MLS®# R3029129
25 15977 26 Avenue Grandview Surrey Surrey V3Z 2W7 OPEN HOUSE: Aug 23, 202502:00 PM - 04:00 PM PDTOpen House on Saturday, August 23, 2025 2:00PM - 4:00PM$1,280,000Residential- Status:
- Active
- MLS® Num:
- R3029129
- Bedrooms:
- 4
- Bathrooms:
- 4
- Floor Area:
- 2,465 sq. ft.229 m2
Welcome to this stunning south facing end unit with 4 bedrooms and 4 bathrooms. Large windows fill every room of this bright and well laid out floor plan with natural light. The main level features a living room, dining room, family room with two fireplaces , 9ft ceilings. A huge master bdrm & 2 generously sized bedrooms and a laundry room are located on the upper floor. The ground floor features a side by side garage and an one bedroom suite installed by the Developer, with separate entrance and laundry, could be a mortgage helper. Fresh painting for the whole unit. Located steps to Southridge, one of the best private schools in BC, restaurants, shopping, entertainment, groceries and easy access to Highway. This tasteful townhome is a rare find! open house Aug.23 (Sat.2-4PM). More detailsListed by RE/MAX Crest Realty
- TREVOR BRUCKI | Residential Specialist
- BCPropertySource | RE/MAX Colonial Pacific Realty
- 1 (604) 764-1380
- trevor@BCPropertySource.com
- RON WALL | Commercial Specialist
- BCPropertySource | RE/MAX Colonial Pacific Realty
- 604-541-4888
- ron@BCPropertySource.com
-
41 15977 26 Avenue in Surrey: Grandview Surrey Townhouse for sale (South Surrey White Rock) : MLS®# R3023174
41 15977 26 Avenue Grandview Surrey Surrey V3Z 2W7 $1,278,000Residential- Status:
- Active
- MLS® Num:
- R3023174
- Bedrooms:
- 5
- Bathrooms:
- 4
- Floor Area:
- 2,388 sq. ft.222 m2
Welcome to BELCROFT – a duplex-style townhome that feels like a detached home in South Surrey's Grandview neighborhood. This 5 bed + Open Den, 4 bath home offers almost 2,400 sqft with a main floor primary bedroom, double garage. Features include vaulted ceilings, wide plank flooring, quartz counters, stainless steel appliances, built-in vacuum, and fenced west-facing yard backing onto green space. Ideally located in a quiet cul-de-sac, steps to Grandview Corners, Morgan Crossing, transit, and top schools including Southridge, Sunnyside Elementary, and Grandview Secondary. Immaculately maintained by the original owner. A perfect family home in a premium location! An ideal In-Law Suite on the entrance level. Could be a Mortgage helper or extra family members. More detailsListed by RE/MAX Crest Realty
- TREVOR BRUCKI | Residential Specialist
- BCPropertySource | RE/MAX Colonial Pacific Realty
- 1 (604) 764-1380
- trevor@BCPropertySource.com
- RON WALL | Commercial Specialist
- BCPropertySource | RE/MAX Colonial Pacific Realty
- 604-541-4888
- ron@BCPropertySource.com
Data was last updated August 23, 2025 at 04:10 AM (UTC)
The data relating to real estate on this website comes in part from the MLS® Reciprocity program of either the Greater Vancouver REALTORS® (GVR), the Fraser Valley Real Estate Board (FVREB) or the Chilliwack and District Real Estate Board (CADREB). Real estate listings held by participating real estate firms are marked with the MLS® logo and detailed information about the listing includes the name of the listing agent. This representation is based in whole or part on data generated by either the GVR, the FVREB or the CADREB which assumes no responsibility for its accuracy. The materials contained on this page may not be reproduced without the express written consent of either the GVR, the FVREB or the CADREB.








